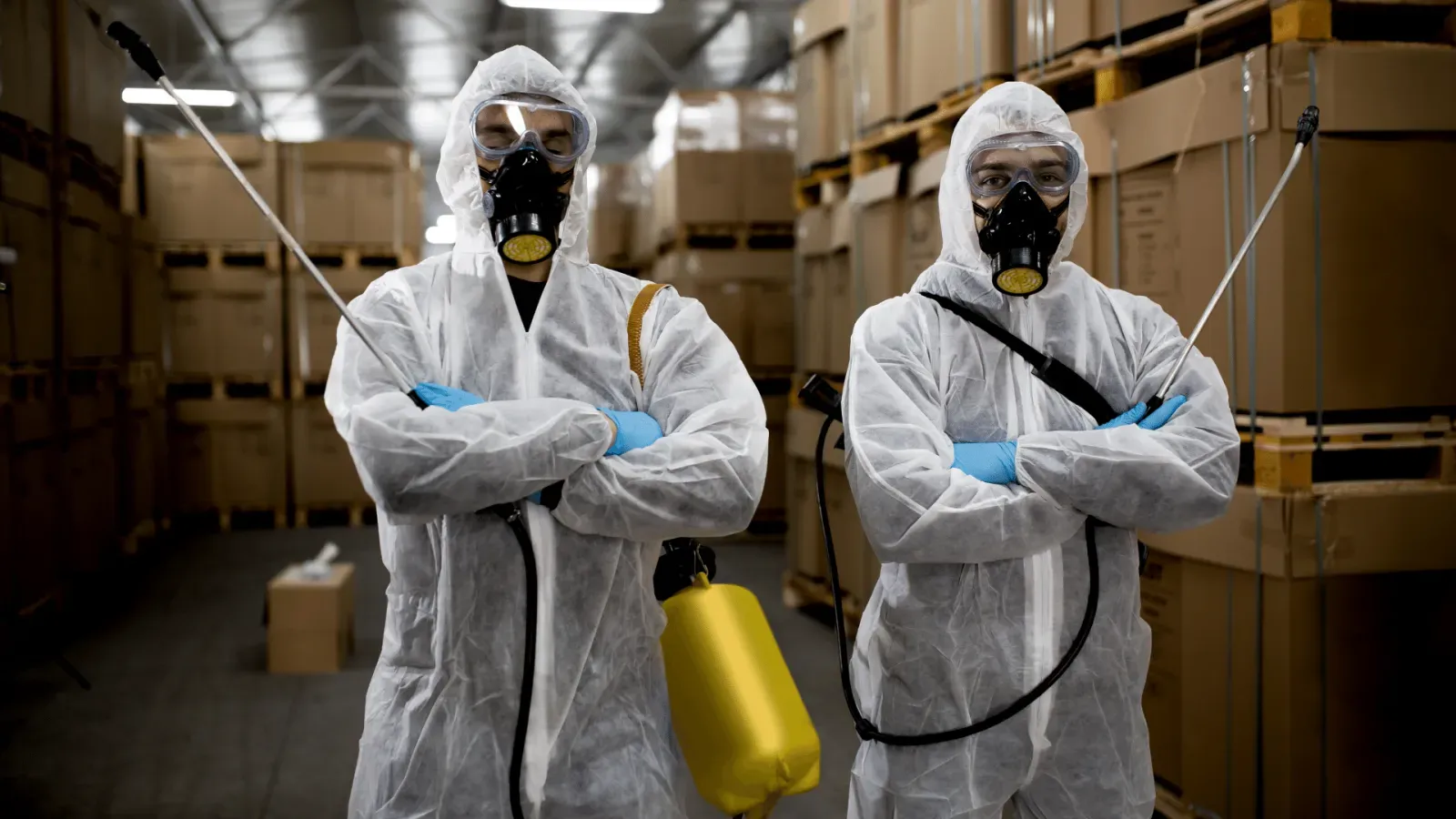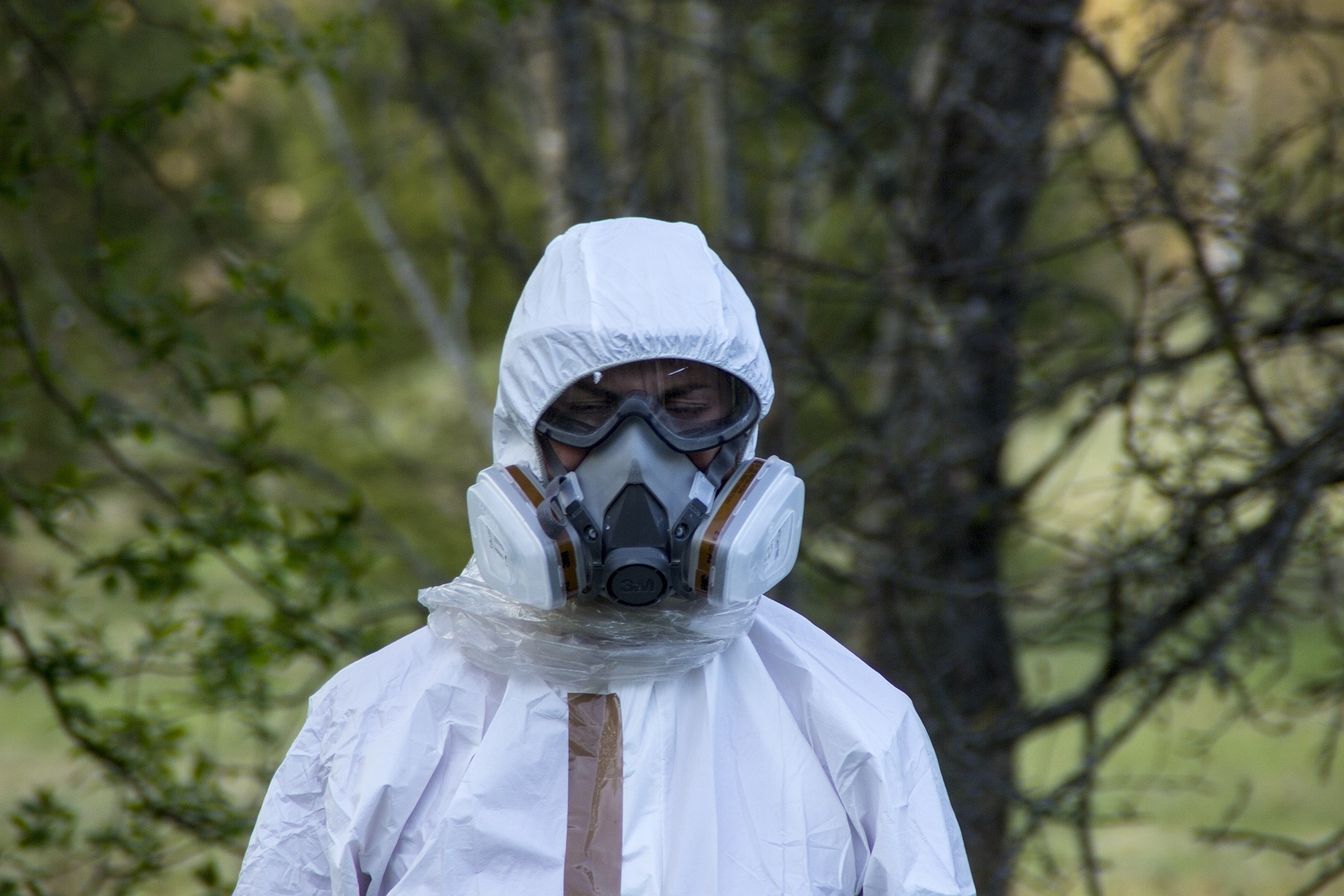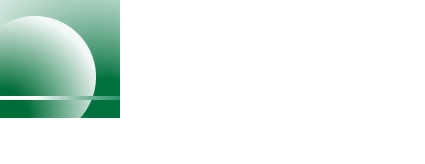ASHRAE 188 Health Care Requirements

ANSI/AHSRAE Standard 188-2015 was passed in June of last year. It has established new minimum requirements for legionellosis prevention in healthcare facilities across the nation. Learn ASHRAE 188 health care requirements and the steps your hospital needs to take to comply with the new standard.
Legionella and Health
Legionella pneumophila is a strain of bacteria commonly found in natural water sources and soils. It rarely causes problems in natural environments, but when Legionella bacteria enters building water systems, it tends to flourish. Man-made water systems provide an ideal environment for Legionella growth, so when we use water in affected buildings, the risk for infection can be high.
Exposure to Legionella bacteria can result in Legionnaire’s disease or Pontiac Fever (generally referred to as “legionellosis”). The more serious of these two conditions is Legionnaire’s disease (LD), which is a severe, often lethal, form of pneumonia.
It’s estimated that between 10,000 and 18,000 people are infected with LD every year in the United States. But that’s just the diagnosed number; the actual number of annual cases is thought to be much higher. And while we’ve been hearing a lot about “Legionella outbreaks” in the news lately, only about 20% of cases are outbreak-related.
Legionnaire’s disease can cause serious long-term health effects including persistent fatigue, neurological symptoms and neurological symptoms that last for years. About 10% of cases are fatal.
People who are older, current or former smokers, suffer from chronic lung diseases, are taking immunosuppressant drugs or have a weakened immune system due to cancer, diabetes or kidney failure are at an increased risk for LD.
More information on LD health effects can be found on the CDC’s (Center for Disease Control) website. Their Legionnaire’s Disease Fact Sheet will give you all the basic information you need to know.
Legionella bacteria growth in hospitals is a serious problem due to the presence of high-risk patients, including those with the risk factors mentioned above.
The problem is so serious that healthcare-associated Legionnaire’s disease has a 3 times higher fatality rate of 30%.
It is generally agreed upon within the scientific community that Legionnaire’s disease is preventable. Guidance for reducing Legionellosis risk has been available to facility owners and managers for quite some time. However, ANSI/ASHRAE Standard 188 has set the bar for LD prevention by putting that responsibility on building owners.
Let’s take a look at the Standard that’s been passed and what your facility will need to do to comply.
.
About ANSI/ASHRAE Standard 188
ASHRAE 188 was passed to help facility owners and managers take steps to reduce the risk of Legionella growth and exposure in their facilities.
The Standard applies to all human-occupied commercial, institutional, multi-unit residential, and industrial buildings (so pretty much all buildings) and states that it “is intended for use by owners and managers of human-occupied buildings and those involved in the design, construction, installation, commissioning, operation, maintenance and service of centralized building water systems and components.”
Standard 188 establishes minimum legionellosis risk management requirements for building water systems. It outlines a systematic approach for creating a risk management plan to reduce Legionella growth in building water systems and minimize occupant exposure to Legionella bacteria.
With this new Standard, building owners and facility managers are now responsible for managing legionellosis risk in their facilities. For all building owners that means taking the first step toward compliance: conducting a building survey.
.
Building Survey: The Universal Requirement
All building owners are required to survey their facilities and implement Legionellosis Risk Management Plans if required by the Standard.
In a perfect world, all building owners would take steps to reduce legionellosis risk in their facilities. However, an actual legionellosis risk management plan is only required if the property has certain “triggers”.
These “triggers” are building or water system features that have been identified as risk factors for Legionella growth and/or transmission. All building owners are required to conduct a building survey to determine if any of these triggers are present.
.
Standard 188 Triggers
Standard 188 requires building owners to implement a Legionellosis Risk Management Plan if their building survey reveals one or more of the following features:
- Open- or closed-circuit cooling towers or evaporative condensers
- Whirlpools or spas
- Ornamental fountains, misters, atomizers, air washes, humidifiers or other aerosol-generating devices
- Multiple housing units (multiple residential or commercial units within one building or complex) with one or more centralized potable water-heater systems
- Is a building that is 10 or more stories tall (including below-grade levels)
- Is a healthcare facility with patient stays exceeding 24 hours
- Contains one or more areas for the purpose of housing or treating occupants receiving treatment for burns, chemotherapy, organ transplants or bone marrow transplantation
- Contains one or more areas for the purpose of treating or housing occupants who: are immunocompromised or “at-risk”, taking drugs that weaken the immune system, have renal disease or have chronic lung disease
- Is identified as a building for housing occupants over the age of 65 years
Building owners are required to re-survey once a year for the presence of any new trigger factors.
.
ASHRAE 188 Requirements for Healthcare
In case you hadn’t already guested, Standard 188 applies almost universally to health care facilities due to the presence of one or more “trigger factors” mentioned above.
Knowing that all healthcare facilities would have to comply with the Standard, ASHRAE created a normative annex with healthcare-specific requirements for hospitals to follow.
The main selling point of Annex A is that it is written to work with healthcare accreditation standards. According to Section 4.3.2 of the Standard, health care facilities that meet two requirements can use the Normative Annex section of the Standard to reach compliance.
The two requirements for using the Normative Annex are: *
- Accreditation by a regional, national, or international accrediting agency.
- That the health care facility has an Infection Prevention and Control program with a certified infection preventionist or epidemiologist with a minimum of a master’s degree or equivalent.
Facilities that do not meet both of these requirements must follow the overall Standard. While very similar to the Annex requirements, the overall standard is not tailored to work with accreditation standards or the unique infection control challenges present in health care facilities.
Let’s take a look at what the Normative Annex requirements from health care facilities that do meet both requirements.

ss .sd
NORMATIVE ANNEX A HEALTHCARE FACILITIES
A.1. Supplemental Definitions
The very first section of the Normative Annex supplies additional definitions for several terms: Legionellosis Risk Management Plan, Designated Team, and water system flow diagrams.
.
A.2 Designated Team
Within the Normative Annex, the Designated Team is defined as “the interdisciplinary group with the authority and responsibility for developing and implementing a legionellosis risk management program”.
Ideally the Designated Team will include hospital staff (or consultants) whose positions and expertise cover the full range of knowledge needed to create, manage and evaluate your facility’sLegionellosis Risk Management Plan. When deciding who will be on your Designated Team keep in mind that a smaller team will be better equipped to communicate and take swift action if necessary.
Specific member requirements outlined in Standard 188 include:
- A member with senior organizational leadership who has the authority to make decisions about water system restrictions, shut downs and other responses as necessary.
- One or more facilities management staff whose combined knowledge covers the entire facility.
- The health care facility’s Infection Prevention and Control staff member(s) (specific requirements for this position are detailed within the standard).
.
This Team will develop, implement, oversee and document all actions taken to meet the requirements outlined in the rest of Annex A.
.
A3. Flow Diagrams
Once your Designated Team has been assembled, their first order of business will be to take a good look all water systems in your building and on your campus.
The best way to do this is to create flow diagrams for all the water systems on your property. These diagrams—which are required by the Standard—are the best way to get a working knowledge of your facility’s water systems.
Flow diagrams should be created for potable (drinking water) and non-potable (utility) water systems. The diagrams should be comprehensive in scope, but only necessary information should be included to keep the diagrams as clear and understandable as possible.
Applicable water system information that should be portrayed in your Flow Diagrams include:
- All water supply sources and service entrances;
- All water treatment systems and control measures, including disinfection and filtration;
- All water processing steps, including receiving, conditioning, storing, heating, cooling, recirculation, distributing, etc.;
- All areas where hazardous conditions may contribute to potential Legionella amplification, including, but not limited to:
- Clinical support areas, including dietary and central sterile;
- All patient care areas, including dialysis, respiratory therapy and hydrotherapy;
- All water use end points, including:
- Cooling towers,
- Open water features,
- Spas and whirlpools,
- Spas,
- Ice machine,
- Humidifiers,
- Any other applicable water system information.
.
The goal of these flow diagrams is to show how water moves through the water systems in your building(s). This will help you identify areas where Legionella bacteria growth might be more likely and where there is an increased risk for transmission. More information on Legionella growth risk factors can be found here.
In order to limit the risk of transmission, you will need to consider where your high-risk patient areas are in relation to certain water systems and point-of-use features. Several of these high-risk patient areas are included in the flow diagram requirement list above. They include, but are not limited to:
- Oncology,
- Intensive Care Units,
- Burn units,
- Dialysis,
- Surgical suites and operating rooms; and
- Elderly patient care areas.
Be sure to denote where these high risk patient areas are in your flow diagrams where applicable.
.
A4: Risk Management Plan
The designated team will use the flow diagrams and their facility knowledge to develop a Legionellosis Risk Management Plan for your health care facility. The Risk Management Plan should be comprehensive and contain all information related to the development and implementation of legionellosis risk management activities for the healthcare facility.
Your facility’s Legionellosis Risk Management Plan should include:*
- Name, title and contact information for the Designated Team leader, as well as the role and contact information for other Designated Team members.
- Water system flow diagrams.
- Systematic evaluation of water system diagrams to determine where hazardous conditions may develop and determine where control measures should be applied.
- Identification of areas in the facility where patients may have a higher risk for legionellosis infection (either due to the intended end-point water use, or the patient’s health status/vulnerability).
- Analysis of the results of the aforementioned evaluation and an estimation of the likelihood of legionellosis.
- Procedures necessary to prevent and control legionellosis associated with the facility’s water systems. The procedures should include identified control locations, determined control limits, monitoring procedures and a plan for corrective actions.
- List of staff assigned to each action required by the Plan.
- Documentation of all aspects of the legionellosis risk-management plan. This includes development, implementation, verification (of proper implementation) and validation (of plan effectiveness). Documentation will be essential to protecting your facility in case you have the misfortune of winding up in a legal battle.
- Actions for monitoring legionellosis risk, including instructions for whether or not Legionella testing will be performed, and where, when and how this testing will be conducted. Methods for monitoring test results for signs of possible elevated risk for Legionella growth or transmission should also be determined, including methods for notification of infection prevention and control staff and facilities management personnel. Determine procedures for resolving departures from accepted control limits.
- Actions to be taken if the Infection Prevention and Control department identifies any patient/occupant legionellosis cases. Actions should follow established infection control processes that comply with the most recent requirements of the CDC or other regional or national authority and should include remediation actions (if necessary). In the case of identified legionellosis cases, the Legionellosis Risk Management Plan should also be reevaluated and changes should be made if necessary.
- Procedures to regularly confirm that the legionellosis risk-management plan is implemented as designed (verification) and that, when implemented as designed, the Plan effectively controls the hazardous conditions throughout the building water systems (validation).
.
A5: Risk Evaluation for Existing Buildings, New Construction and Renovations
Once you have your plan, you’ll need to have some rules in place for conducting regular building surveys and re-evaluating your Plan as necessary.
The Standard has outlined several situations/occurrences that would require a re-survey of your building. They include:
- An annual resurvey of your building and its water systems,
- Major maintenance,
- Construction and/or renovation plans,
- Disruptions in service (of water or other utilities),
- Other major events (natural disasters, building damage, etc.).
After each survey you’ll need to cover all your bases by following up with an evaluation of your Legionellosis Risk Management Plan to ensure if applies to the current state of your facility.
This section also requires that the Designated Team review the documents for all proposed construction and renovation work in the facility to assess how these activities will affect legionellosis risk.
.
A6: Building Water System Procedures
In this final section you will outline procedures for minimizing the risk of legionellosis growth and transmission. We call these procedures “control measures” because these procedures are what will actually reduce and control the risk of Legionnaire’s disease. (Yes, that is the reason we’re doing all this after all—not just for the sake of compliance.)
Control measures should include procedures for water system start-ups and shutdowns, contingency measures, and routines for regular water system maintenance and water treatment.
Water system procedures (control measures) will need to be outlined for the potable water systems depicted in your flow diagrams. Additionally, you’ll need to create separate procedures for any “trigger” water systems/features, including cooling towers and/or evaporative condensers, pools and spas, and ornamental fountains and open water features. Please see ASHRAE Standard 188 for exact procedure requirements for each of these water systems.
When the Designated Team is determining procedures for building water systems, they should keep in mind that:
The objective of the control measures is to take Reasonable, Effective, Evidence-based, Legally-Defensible steps to minimize risk without overspending.
In other words, we want to be effective without overkill. To achieve this, we need to look at every facility independently to determine control measures that are actually necessary and will actually work.
Initially, the Designated Team should make evidence-based decisions on which procedures to include by looking at information on Legionella growth and transmission in similar hospital facilities. However, down the line the Designated Team should use your facility’s Legionella test results as evidence of what is and is not working in your facility.
The Designated Team should use these test results to regularly evaluate control measures and make evidence-based decisions on the scope of your water system control measures. For a more thorough understanding of this approach, check out Matt Freije’s article on Selecting Evidence-Based Legionella Control Measures.
* Please reference ANSI/ASHRAE Standard 188-2015 and its Normative Annex A for Health Care Facilities for exact wording and scope of requirements.
AMI has arranged a special discount for our customers on LAMPS (Legionella Assessment and Management Plan Support) water management plans. To get 5% off, up to $500, go to lamps.hcinfo.com, click on Purchase, click on “Order” next to LAMPS WMP+Training, and then enter the discount code “ami5” in the check out page. If you purchase a WMP and then decide you want help in setting it up, just contact HC Info at support@hcinfo.com about a price on set-up services.
related blogs

Why Indoor Air Quality Investigations is a Necessity in These Times?

Few Important Tips to Help You Select Environmental Consulting Services!




